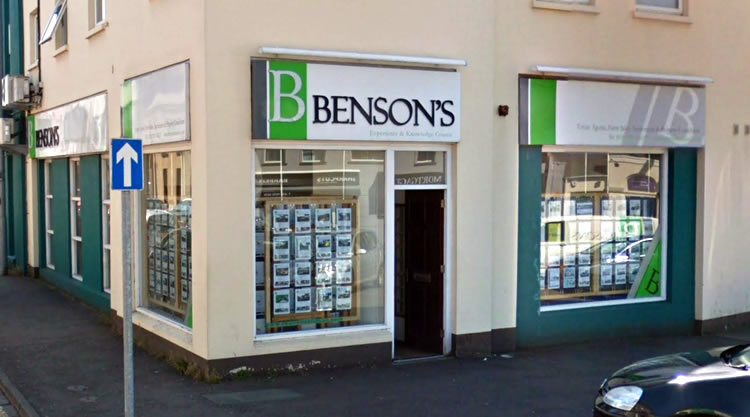Description
Located in this extremely popular residential area of Portrush, and coming to the market at a realistic price, here is an ideal opportunity to purchase a detached bungalow with no onward chain. The property offers bright and spacious accommodation with a recently upgraded bathroom & ensuite, suitable for a family or second home and is conveniently positioned in close proximity to many amenities including award winning beach's & Golf courses, eateries, shops and schools. A short commuting distance to Coleraine & Portstewart and all other major North Coast attractions and main arterial routes. A viewing is thoroughly recommended at your earliest opportunity so as to appreciate it in its entirety.
Entrance Hall
With wood laminate flooring, cloaks, hot press and access to attic.
Lounge
16'3" x 10'9"
With feature black open fireplace with tiled hearth and Beech wooden surround, wood laminate flooring and Tv point.
Kitchen/Dining Area
17'3" x 10'9"
With a range of eye and low level Shaker style units, Stainless steel sink unit with mixer tap, tiled floor and tiling between worktops, built in Electric "Bosch" hob & low level oven, extractor fan, concealed low level lighting and space for fridge.
Utility Room
8'5" x 5'6"
Low level unit with stainless steel sink unit with mixer tap, tiled floor & splashbacks, spaces and plumbing for washing machine and tumble dryer.
Bedroom 1
12'3" x 11'9"
With en-suite comprising - Wc, wash hand basin, fully tiled electric shower cubicle, tiled floor and splashbacks.
Bedroom 2
11'5" x 9'8"
Bedroom 3
10'4" x 8'7"
Family Bathroom
11'2" x 6'8"
With panelled bath, Wc, wash hand basin, fully tiled walk in electric shower cubicle, extractor fan, recessed ceiling light, tiled floor and splashback.
Detached Garage
18'4" x 12'3"
With pedestrian door and roller door.
Exterior
Gardens to front laid in lawn and approached by a tarmac driveway. Enclosed private garden to rear with lawned and patio areas, raised planters planted in shrubbery, outside power point, light & tap.
Additional Information:
Tenure: Freehold
Estimated Rates: £1,256.18 pa as per LPS online
Broadband: Openreach, Fibrus (see Ofcom checker for more details)
Mobile Phone coverage as per Ofcom checker: Three, O2 & Vodafone
Features
- Excellent detached bungalow.
- Oil fired central heating.
- Upvc Double glazed windows.
- Chain free (immediate occupation).
- Convenient to Portrush town centre and beaches.
- Suitable for either full time living or second home.
Location
Show Map



