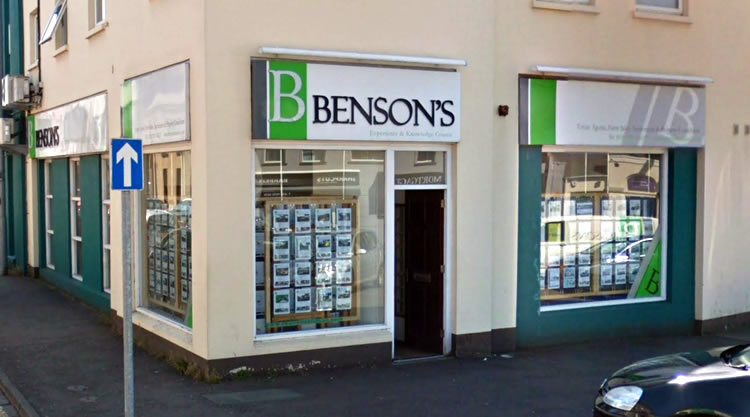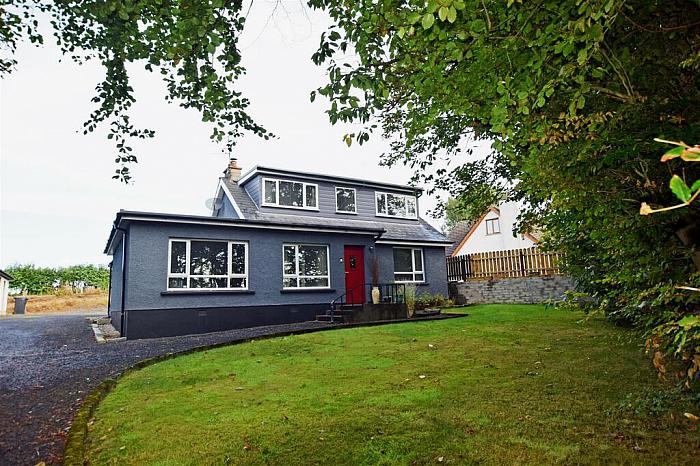Description
Property approached by cattle grid leading onto stoned driveway with ample parking to front, side and rear. Mature gardens to front laid in lawn, bordered by mature trees, flower beds and wall. Paved patio area to rear with stoned area to side together with decked area, fully enclosed by wall and close board fencing.
Concrete steps with railings leading to Entrance
Ground Floor - Entrance Porch:
With tiled floor.
Reception Hall:
16'7" x 11'1"
(to widest points)
With laminate wood flooring and double doors leading to -:
Lounge:
24'9" x 12'5"
With feature fireplace with wooden surround with tiled inset, tiled hearth and wood burning stove. laminate wood flooring.
Kitchen:
14'7" x 12'1"
Fully fitted with range of eye and low level units, frosted glass cabinets, half tiled around worktops, double bowl stainless steel sink unit with mixer tap, space for range style oven, stainless steel extractor hood with tiled splash back, space for American style fridge freezer, space for dishwasher, tiled floor and open plan to -:
Dining/Living Area:
24'10" x 14'0"
With tiled floor, pine strip ceiling and feature wood burning stove on raised tiled hearth with rustic tiled inset and wooden mantle.
Utility Room:
12'10" x 8'8"
With tiled floor.
Sun Room:
12'3" x 12'3"
(to widest points)
With tiled floor and patio doors leading to rear.
Family Room:
14'6" x 11'6"
(to widest points)
With laminate flooring.
Hallway:
With large hotpress and storage.
Bedroom 1:
11'6" x 10'7"
Bathroom:
12'4" x 8'6"
With suite comprising feature corner bath with mixer tap and telephone hand shower, fully tiled walk-in corner shower cubicle, wash hand basin with vanity unit, shaver point, recessed wooden shelve, WC, extractor fan, fully tiled walls, chrome heated towel rail, recessed eyeball lighting and tiled floor.
First Floor - Landing:
With cloaks comprising WC, pine strip ceiling, velux window; walk-in storage and laminate wood flooring.
Bedroom 2:
12'11" x 11'8"
(to widest points)
With built-in storage.
Bedroom 3:
12'11" x 10'3"
Shower Room:
10'5" x 7'3"
With fully tiled walk-in shower cubicle, wash hand basin with vanity unit under, shaver point, WC, fully tiled walls, pine strip ceiling, laminate wood flooring and velux window.
Bedroom 4:
15'6" x 14'10"
With walk-in storage.
Exterior:
Detached Garage:
26'5" x 15'0"
With power and light.
Tenure:
We understand that the tenure is Freehold.
Rates:
We understand that the estimated rates payable are £1,957.95 per annum.
Features
- Detached chalet style residence comprising 3 Receptions & 4 Bedrooms
- Detached garage
- Oil fired central heating
- uPVC double glazing
- Spacious family accommodation
- Desirable location convenient to Portrush Centre, Shops, Beach, Golf Course & Amenities
- Short drive to Coleraine, Portstewart & all other North Coast Attractions
- Ideal for family or holiday home
- Viewing recommended & strictly by appointment only
Location
Show Map



