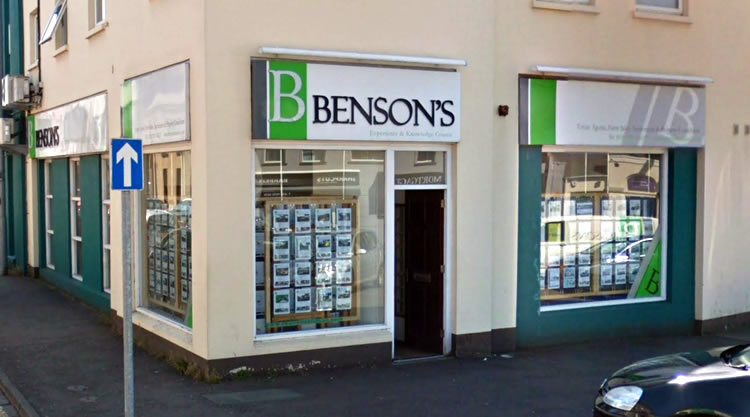Description
Nestled on a beautifully maintained site, this deceptively spacious 5 bedroom 3 reception detached home oozes charm and character from many of its unique features and boasts uninterrupted countryside and sea views that are truly breathtaking. The property has been designed to take advantage of theses views with a beautiful first floor lounge with picture window, whilst all the rooms have either stunning sea or countryside views.
Externally, the home is approached by a sweeping screened driveway leading to spacious parking and detached double garage. Spacious gardens are laid in lawn with either countryside and sea views from all aspects.
Maintained to an exceptionally high standard throughout by its current owners offering well laid out adaptable family accommodation the property is sure to appeal to a wide range of purchasers who want to set up home in a rural setting however being convenient to Coleraine and Limavady towns as well as Castlerock with beach and golf course and all other major north coast attractions.
ACCOMMODATION COMPRISING
Entrance Porch
With fitted full length sliderobes, feature cube glass wall, Italian marble tiled flooring.
Open Plan Lounge /Hallway
24'2" x 13'10"
With multi fuel stove, recessed lights, TV and telephone points, under stairs storage, French doors leading to rear, Italian marble tiled flooring.
Kitchen
16'1" x 13'10"
Fully fitted extensive range of eye and low level units, integrated 5 ring gas hob with extractor fan and stainless steel splash back, integrated eye level double oven, space for fridge freezer, plumbed for dishwasher, one and a half bowl single drainer stainless steel sink unit, wine rack, recessed lights, Italian marble tiled flooring, patio doors leading to rear.
Utility
9'9" x 5'6"
L-shaped. With stainless steel sink unit, eye and low level unit, plumbed for washing machine, space for tumble dryer, tiled flooring.
Family Room
14'2" x 11'1"
With provision for fireplace, Italian marble tiled flooring.
Bedroom 5 / Study
10'0" x 9'6"
With telephone point, Italian marble tiled flooring.
Wet Room
With corner shower area with mains shower, wc, wash hand basin, fully tiled walls, Italian marble tiled flooring.
First Floor Landing
Tiled stairs with wooden balustrades, hotpress, access to roofspace, Italian marble tiled flooring.
First Floor Lounge
16'2" x 14'4"
With feature picture window with outstanding views, vaulted ceiling with recessed lights and velux window.
Main Bedroom
13'10" x 13'4"
With telephone point, wooden flooring. En-suite bathroom comprising fully tiled walk in shower cubicle, bath, wc, wash hand basin, recessed lights, extractor fan, tiled flooring. Dressing Room: With rail and shelving.
Bedroom 2
10'3" x 8'8"
With wooden flooring.
Bedroom 3
11'0" x 10'2"
With built in storage, TV point, wooden flooring.
Bedroom 4
11'0" x 10'6"
With built in wardrobe, wooden flooring.
Shower Room
Comprising fully tiled walk in shower cubicle, wc, wash hand basin, recessed lights, Italian marble tiled flooring.
Detached Double Garage
22'6" x 20'11"
With 2 x roller doors, pedestrian door, light and power points, access to. Additional storage rooms:-
Store Room 1: 14'8 x 7'10
Store Room 2: 7'10 x 5'11
Access to loft storage.
EXTERIOR FEATURES
Property approached by double gates with spacious screened driveway leading to ample parking and full vehicular access around property. Spacious side gardens laid in lawn with selection of plants and shrubs. Outside lights.
Additional Information
Tenure: Freehold
Estimated Rates: £2,262.52 Per Annum
Features
- 5 Bedroom 3 Reception Detached House
- Uninterrupted Sea & Countryside Views Overlooking Portstewart & the Coast Beyond
- Oil Fired Under Floor Central Heating
- K Glass & Argon Filled Double Glazed Windows
- Detached Double Garage
- Solar Panels Installed (Water Only)
- High Specification Finish Throughout
- Well Laid Out Spacious Accommodation
- Internal Inspection Highly Recommended
- Within Close Commuting Distance to Coleraine, Limavady & All Coastal Attractions
Location
Show Map



